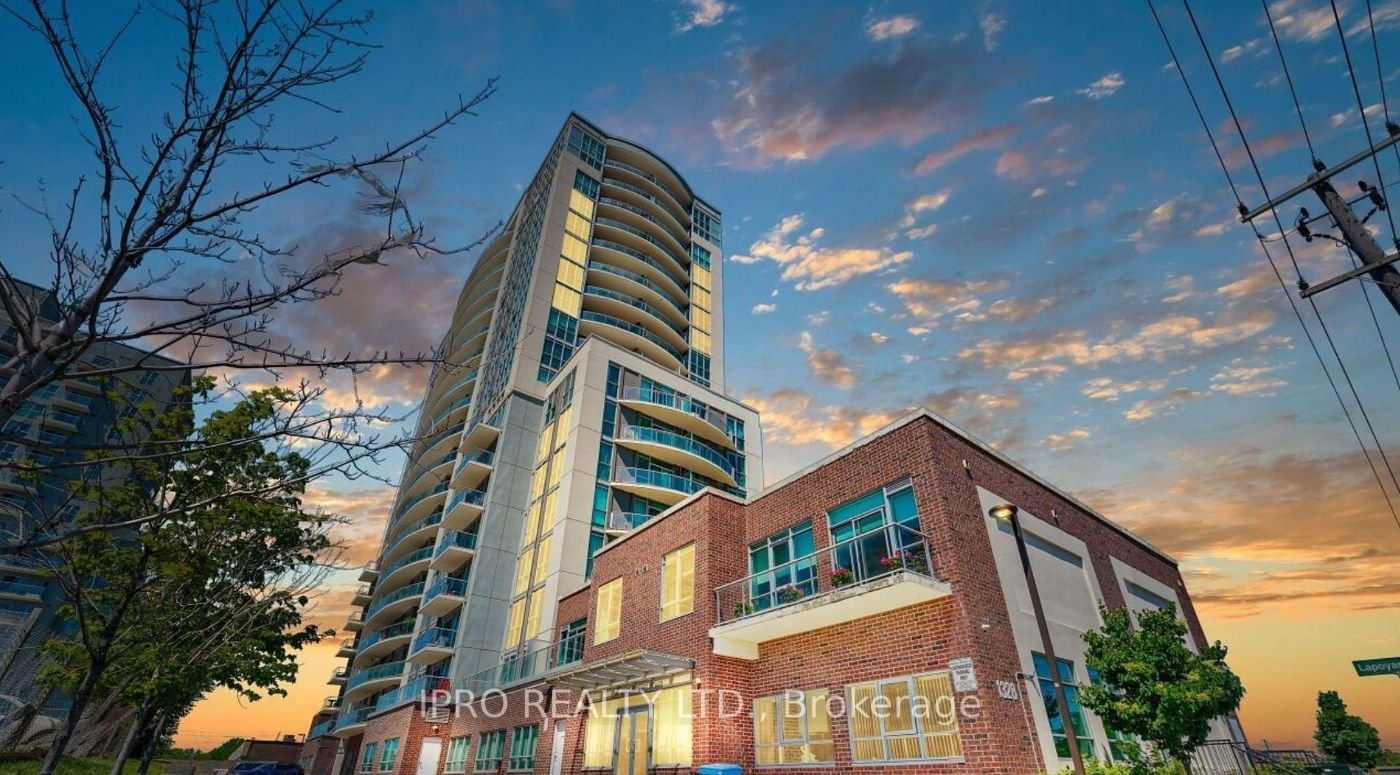$538,000
1+1-Bed
1-Bath
600-699 Sq. ft
Listed on 7/1/24
Listed by IPRO REALTY LTD.
This Clean And Well-Maintained Unit. Offering Over 600 Square Feet Of Living Space, Complete With Contemporary Finishes, , 9Ft Ceilings, Floor To Ceiling Windows, Laminate Flr Thru-Out. Located Close To All Amenities: T.T.C., Hwy's 401 & 404, Shopping, Colleges & University, Public & Catholic Schools. Gourmet Design Kitchen W/Granite Counters, Backsplash. S/S: Sink, "Energy Star" Appliances; Energy Efficient Stacked Washer & Dryer. Concierge, Indoor Pool, Party/Meeting Room, Visitor's Parking, Landscaped Rooftop Terrace, Fitness.
Existing Fridge, stove, Microwave oven, dishwasher, and washer/dryer.
To view this property's sale price history please sign in or register
| List Date | List Price | Last Status | Sold Date | Sold Price | Days on Market |
|---|---|---|---|---|---|
| XXX | XXX | XXX | XXX | XXX | XXX |
E8492038
Condo Apt, Apartment
600-699
4
1+1
1
1
Underground
1
Owned
Central Air
Other
Y
Y
Other
Forced Air
N
Open
$1,365.00 (2023)
Y
TSCC
2504
N
Owned
Restrict
Comfort Property Management
6
Y
$497.78
